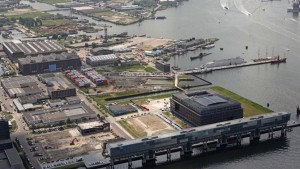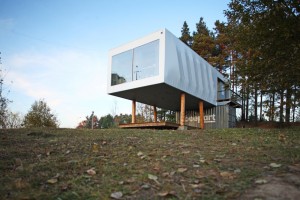
BEEPART worksphop place, Vilnius. Authors Simonas Liūga, Andrius Ciplijauskas, 2011
Only a couple of years ago, in 2013, the media was full of reports about an intriguing residential house construction idea, which was introduced at the TED [1] conference of “ideas worth sharing” by its generator, the architect and designer Alastair Parvin [2]. Architecture for the people by the people — said the headline.
The concept of the WikiHouse was like a slap in the face for the established tradition of designing and construction systems. Unexpected, incredible, but real open code solution for constructions — buildings that you can design, print (!) and assemble on your own. That is a publicly available system of designing and construction systems, operating as a platform for generating ideas, production and sharing (online) [3]. “This is no joke, but a new method of house building, which creates a cheap and strong construction.” showed the video on the Lithuanian delfi.tv channel, titled “Print your own house using a 3D printer” [4].
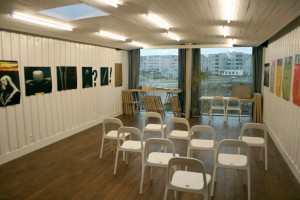
BEEPART worksphop place, Vilius. Authors Simonas Liūga, Andrius Ciplijauskas, 2011
This innovative idea of assembled houses was born as a vision of the 21st century future cities, as well as an opportunity and a response to the global economic, social, ecological crises and natural disasters: climate change, urbanisation, health, etc. The essence of the idea is turning the rules of the game upside down — the citizens receive an opportunity and a right to develop cities and build their homes cheaply, quickly, efficiently and with high-quality. The opportunities and momentum are provided by the technological environment of the time: from open code web systems to 3D printers.
Although the authors of the idea claim that WikiHouse is only a very small response to the enormous and rapidly-growing urban problems, yet it is very much global. The cities of today are not cities of skyscrapers, but self-creating cities. Cities as huge teams of designers, architects and builders, created by organised communities, scattered all over the world. And even more. A. Parvin emphasised, that the most significant ideas of design of the 20th century were related to democratisation of consumption, for example, Henry Ford, Levittown, Coca-Cola, IKEA — the design of the 21st century, focused on democratisation of production, on what is particularly important when talking about architecture and cities, as well as architecture in cities.
This leads to another important advantage of such access, based on community creation and self-development, emphasized by the architect of the young generation. He says that our minds are stuck in the thinking of the industrial era of the 20th century, trapped in mass monolithic structures, which speak of the form following finance, developed by huge organisations and corporations. A possibility to create your own environment creates a completely new value of a specific place — a place, that you want to make your home [5].
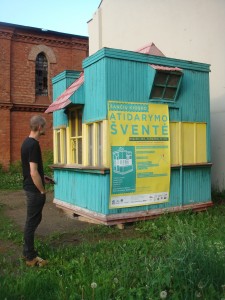
Kiosk, Kaunas. photo Kotryna Valiukevičiūtė, 2015
Aside from the open code system and the opportunity to share and accumulate knowledge online using the principle of Wikipedia, we should acknowledge the fact that the idea of WikiHouse assembled houses is not unique or the only soldier on the battlefield of construction of the new age. The increasing popularity of such movements like DIY (Do It Yourself) or Tiny House in societies and communities cannot be unnoticed.
The movements, which not so long ago were sneered at by professionals, regarding them as a type of architectural farce, now, in the background of various crises receive much more serious attention. Despite the fact that they originate from anti-architectural and anti-building attitudes, more and more professional architects join their ranks and take up the task of solving the DIY ideas making them universal and leading to such solutions like the case of the WikiHouse.
“Is this architecture? No. Is it needed? Yes” — this is what Peter Eisenman most likely had in mind, answering a journalist’s question about architecture today [6].
Nevertheless. It seems that architecture as a capital concept, which includes examples of magnificent skyscrapers or impressive iconic museums, designed by several chosen ones, receives more and more questioning. Particularly after the global economic downturn of 2007, which was particularly hard on architecture. In 2012 The New York Times published an article, which reviewed the complicated market situation of the young architects and the highest figures of unemployment after graduation. The headline was pretty much straightforward: Want a Job? Go to College and Don’t Major in Architecture [7].
Public discussions about reducing the number of graduating architects began in Lithuanian too. Opinions range from statements that it’s not the universities’ fault that there are too many architecture majors or wrong type of architects, but rather the market’s, which is unable to give them jobs and the supply of qualified jobs is too little, to statements that the government or clients are responsible for failure to invest into good architecture [8]. Yet, I’m afraid that this is not the point… In truth there’s an elephant in the room, but can we notice it?
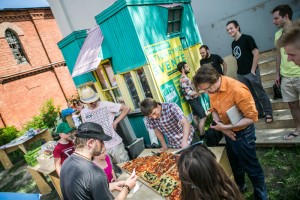
Kiosk opening event, photo Andrius Aleksandravičius (Kaunodiena.lt), 2015
The community-based architecture and design, humanitarian design, public interest design, architecture for humanity — we could say that these are truly the major directions of architecture today. Architecture, which includes all those 99%, left behind the “high” architecture.
Here are some facts. 1999 marked the foundation of the Architecture for Humanity, a non-profit organisation in America, which started movements in architectural activity [9]. In 2005 Harvard Graduate School of Design hosted a meeting of experts on the issues of design, which would convey societal problems. It resulted in the SEED (Social Economic Environmental Design) network. 2006 saw the publishing of the book Design Like You Give A Damn: Architectural Responses To Humanitarian Crises. Its second and supplemented edition was published in 2012 (Stohr, Sinclair 2006, 2012). In 2010 MOMA museum hosted the exhibition Small Scale, Big Change: New Architectures of Social Engagement. In 2014 the Japanese architect Shigeru Ban was awarded with the Pritzker Prize, which is an equivalent to the Nobel Prize in architecture, for humanitarian design in designing cheap, but dignified housing and community buildings for areas, which have undergone severe disasters.
After this event Patrik Schumacher will declare “STOP political correctness in architecture” on Facebook, encouraging to stop confusing architecture with art. According to him, architecture is no art, but rather a form, which creates an opportunity to contribute to the evolution of the global society [10].
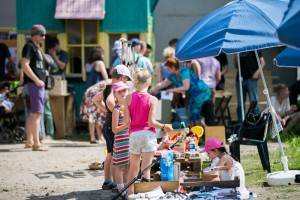
Kiosk opening event, photo Andrius Aleksandravičius (Kaunodiena.lt), 2015
You can like this or not. However, one could undoubtedly agree that the discussion on what is architecture and what architecture means in the 21st century, has already gained momentum. As it seems, that, what it was yesterday, is losing its meaning today. In my mind, we are trapped in the reality of transforming architectural culture. On a day before yesterday (sometimes even today) it was a form following function. Yesterday (and also today) it was the form following finance. Today (and very likely tomorrow) the form will follow people and communities — less taking after the society as an abstracted socium, and more after recognised and engaged groups of like-minded people or people living in the same physical or virtual environment, united by emotional connections and the sense of belonging.
This is related not only to the natural obligation of architecture’s social engagement, the reality of critical situations and instability, but also to the wider field of contemporary art and community-based art practices. In the late 20th century community-based creative practices (art, theatre) occur as a specific movement, the major creative condition of which is the community’s participation and engagement into the creative process. According to art researchers, the fragmentary appearances of such projects in the late 20th century today have become a phenomenon, which takes a rather significant place in the field of contemporary art. On the other hand, according to the Italian economist Pier Luigi Sacco, aptly cited by the theatre critic Edgaras Klivis, analysing the participatory cultural turning point, the contemporary culture is undergoing a transition stage, which will completely change the 20th century model of culture. The purpose of the concept of Culture 3.0, suggested by the economist, is to predict and indicated obvious changes on culture, influenced by digital technology, distinguished by customer audience turning into practitioners, as well as impressive expansion of production, rather than consumption opportunities (Klivis 2015: 49-50). The WikiHouse is one of the most obvious examples of this participatory Culture 3.0 in architecture, based on the new media, technology, as well as the new paradigm of thinking and common activity.
The turn towards community can be observed in other architectural practices as well: more abroad and less in Lithuania. They wary in their shapes, types and degree of community involvement. While the establishment of the process and results in the field of architectural research and theory is rather poor so far.
For example, in the article Architecture and Society (II). Light (?) in the Horizon (Lth. Architektūra ir visuomenė (II). Šviesa (?) horizonte), published on the website of the Lithuanian Architects’ Association, Rūta Leitanaitė presented a case of Hoogvliet town restoration near Rotterdam (Holland): Crimson Architectural Historians and the FAT (Fashion Architecture Taste) architectural bureau implemented a six-year WiMBY! (Welcome in my back yard!) project. During the project the transformation of the town was implemented together with the community by studying and analysing the physical qualities and history of that particular territory, the type of the local community, their tastes, interests, making the local townspeople involved in various art and socio-cultural projects in public spaces. WiMBY! Project is essentially focused on sustainable territorial development, based on social sustainability. Architecture, design and socio-cultural projects were used to achieve social and cultural integration and create a living and attractive neighbourhood. During the project narrative and empirical strategies were applied together with pragmatic methods, working together with the community as a coalition.
The project “Work on the Whare: Laboratory NDCM-wharf”, taking place also in the Netherlands and focused on direct community involvement and common creation, is a bit more radical [11]. The goal is to turn the former wharf in the Northern part of Amsterdam into a true creative laboratory, which values the process and dynamics rather than the result, because, according to the initiators of the project, “once something is finished it becomes dull” [12]. A Self Made Future — that is how the essence of the project is defined by its generators NDSM-werf fund, together with the Amsterdam-Noord administration and the De Toeskomst business association. The purpose of the project is to create added value via creative, cultural, artistic and urban development. How? By raising and provoking the initiative under the bottom-up principle, using the structures of self-developing and self-managing communities and groups. The project coordinators have opened the doors to a number of community initiatives — an especially-assigned container hosts regular meetings with communities, there is an active online communication with the interested community, as well as evolvement of partnership-based local development strategies. This makes the results (e.g. festivals, exhibitions, projects) a fruit of common creative labour.
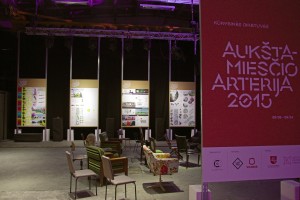
Results of the workshop Hightown Artery, photo Tomas Petreikis, 2015
The developers and coordinators of this project shared their experience at Vilnius Hightown Artery (Lth. Aukštamiesčio Arterija), organised by the Creative Industries Park “Architecture Centre”, together with the Loftas Art Factory, as well as Vilnius City Municipality in August-September 2015. During the event four teams of architects presented their visions of territorial development [13]. Although the creative workshop of the groups of architects cannot be regarded as community-based creative practice, however, all the teams developing their visions have considered the fact that the essence and the key of the should-be-developed territory of the hightown is the local community . Therefore, there is no doubt that only working with local citizens, owners and their possible creative and practical forms of authorship is most likely the only efficient approach to positive development of this territory. The founders of the local Loftas Art Factory being among the organisers of the project allow to speak of active bottom-up movement and its organisation potential.
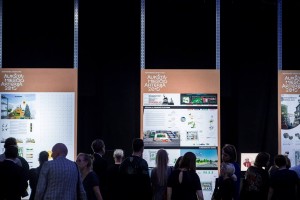
Results of the workshop Hightown Artery, photo Tomas Petreikis, 2015
Nevertheless, community-based approach to territorial formation, development and reformation remains in the sprouting stage. The publicity of the project and public information often becomes a huge obstacle, not to mention involvement, which, in the best case, is focused on participation of community representatives. A positive case in this context was the project Architectural Stops in Curonian Spit, which took place this summer and autumn and was organised b Algimantas Zaviša Fund. The goal of this project was to create unique pieces of small architecture, which reflect the spirit of the Curonian Spit. The project was distinguished by exemplary communications — it was visible, received publicity and had a special website for communicating with the public . What created probably the greatest added value was the participation and involvement of local representatives and expert community (practitioners and researchers), which allows to expect a little bit different culture of the birth and emergence of architecture in the future.
Culture as a plural form of smaller units defines the most unexpected space development methods and strategies — from creation to production and open code sharing — coming together with the realities of life, innovative communicative and technological environment, as well as new forms of community, cooperation and common creation.
Jūratė Tutlytė
Endnotes
[1] TED (Technology Entertainment Design) — is an annual conference, the mission of which is to spread “ideas worth sharing”. Free videos of the best conferences are available at the TED website;
[2] access on the internet, [accessed on 19-09-2015];
[3] access on the internet, [accessed on 18-09-2015];
[4] access on the internet, [accessed on 09-09-2015];
[5] access on the internet, [accessed on 04-09-2015];
[6] Peter Eisenman. What Makes Great Architecture? Access on the internet, [accessed on 10-09-2015];
[7] access on the internet, [accessed on 05-09-2015];
[8] access on the internet, access on the internet, [accessed on 08-09-2015];
[9] In 2015 this institution in San Francisco was closed. It seems that the activity of this non-profit organisations with almost 60 divisions around the world will not stop: it will be reorganised, get involved in new forms of operation and be based even more on hundreds of volunteers;
[10] access on the internet, [accessed on 11-09-2015];
[11] access on the internet, [accessed on 28-08-2015];
[12] Once something is finished it becomes dull, in Work in the Wharf: Laboratory NDSM-wharf. Course 2014–2025. Nova Lux Publishers, p. 43;
[13] access on the internet, [accessed on 25-09-2015].
Literature
Klivis, E. 2015. Komunikuoti kultūrą: institucijos, strategijos, auditorijos [Eng. Communicating Culture: Institutions, Strategies, Audiences] Collective monograph manuscript. Kaunas: VDU.
